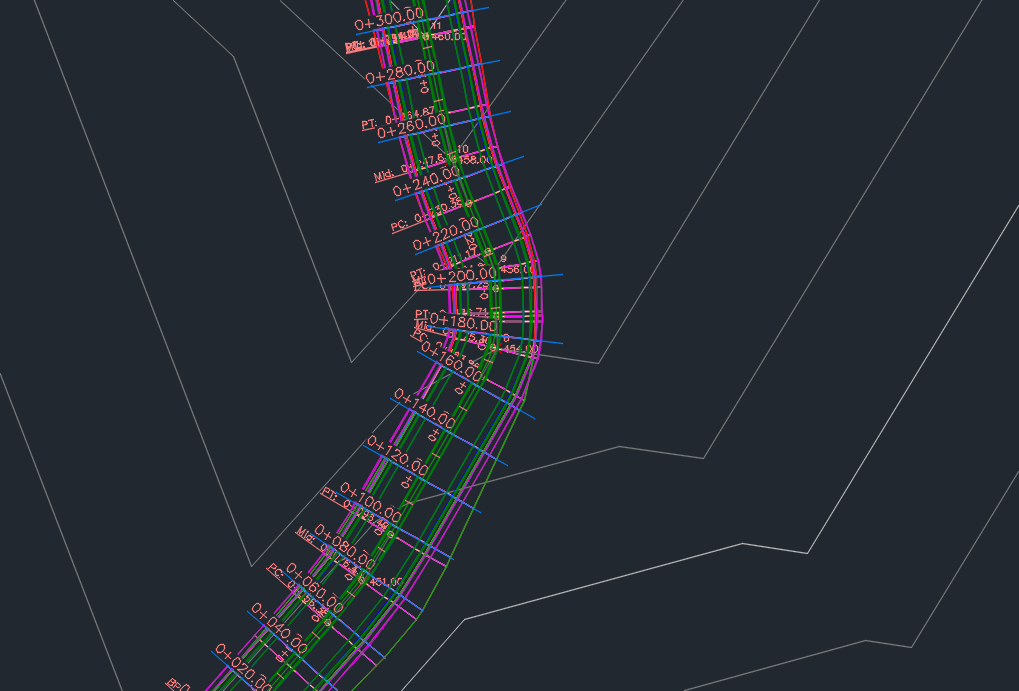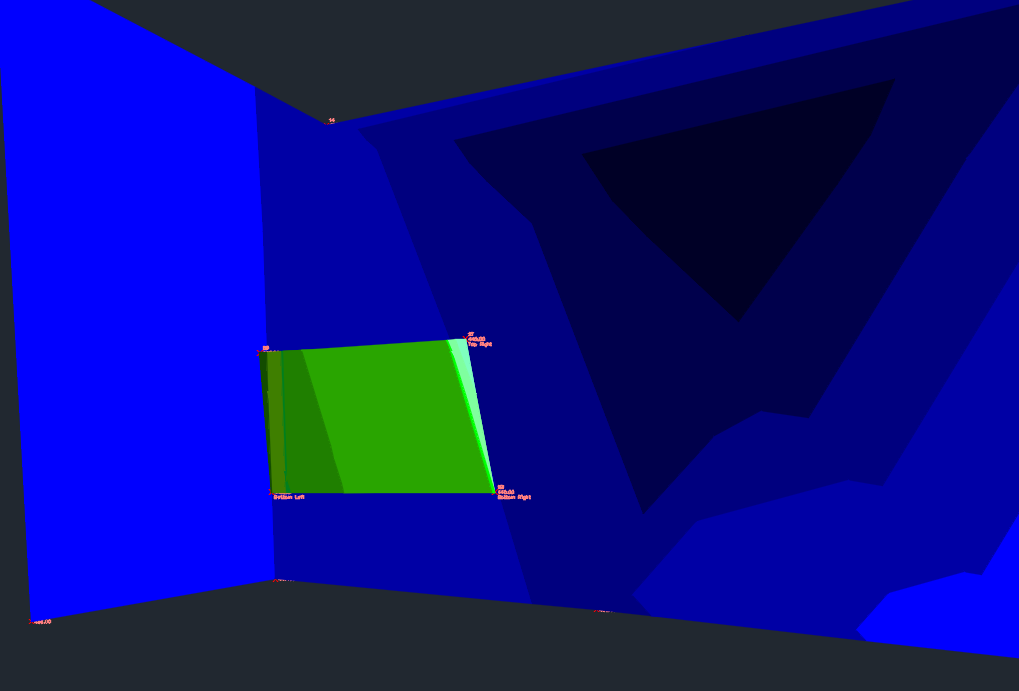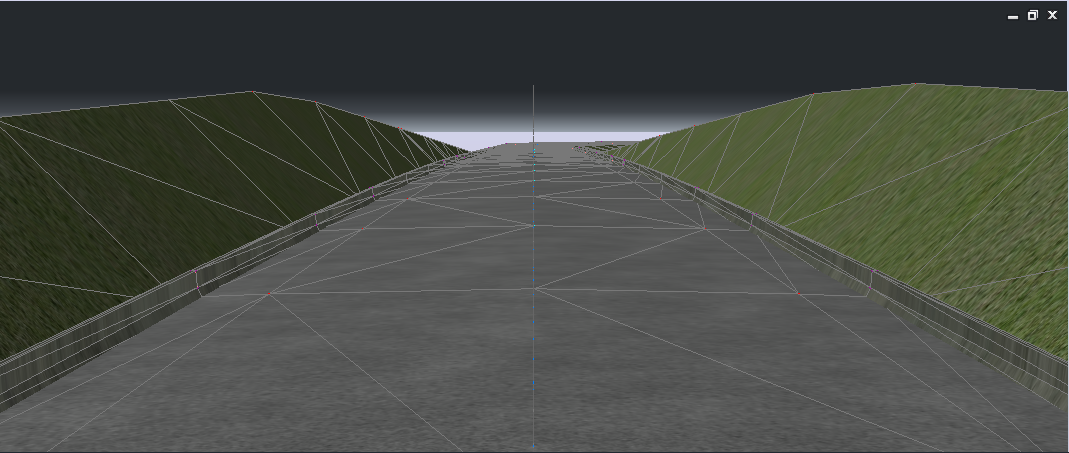Civil 3D Course For Road Designing.
Road Designing is very critical path of civil engineering because it is conjunction of both of Branches Geology and Civil Fields related. Auto Desk introduced the new software Civil 3ds. The Course we launch Civil 3D course in Rawalpindi Pakistan is for Road designing purpose. Details of the Course are mentioned bellow Civil 3D Road Designing Course in Rawalpindi Pakistan
Point Data Setting.

Point data gain from surveyor department in the shape of excel file or dxf file. First in Civil 3d course in Rawalpindi Pakistan import data in the civil 3ds file format either imperial or metric system in the shape of group of point data. The point data format file before import should be converted in csv file format. Point positioning refer in civil 3d course any format of NEZ , xyz , etc.
Surface Designing.
Surface creation with the help of point data import, this surface should be included contour lines accuracy level increase file going to beater presented With Civil 3d course and any where.
Secondly its have tin volume surface options for cut fill balance facts finding.
Finally grading surface also can be drawn with the help of Civil 3d.
Road Alignment.
Center Line Road Alignment or Offset Alignment , Right Way Alignment is better way of alignment , we recommended center road alignment Civil 3d Course in Rawalpindi Pakistan with Surface.
Finally we can use criteria base tangent curve with radius settings.
Profile.

Surface Alignment giving help for surface profile in which shows the rise and falls of the surface natural but in Civil 3d Course in Rawalpindi Pakistan present this in the format of Profile View according to categories wise. Design Profile.
Surface profile just for the natural position of NSL Natural Surface Level. But Actual Profile based at the Design profile along with profile view according to elevation and levels wise regards at Civil 3d Course options. At profile view we can easily presented with tags of cut and fill of both curves.
There are several types of profiles.
So we have much of options for use in right way.
Corridor Buildup.

Road Corridor buildup with the advantage taking of Assemblies options available at Civil 3d course in Rawalpindi Pakistan options , Assemblies group of template are existing in the tool pate as per design we recommended the assemblies for road and corridor. Sub Assemblies also added and offset of Assembly have the advantage of different options. These Assemblies use for creation of Road Designing . Remember building work doing in Revit.
Section Set.
Section Views are the most important part of the drawing for any type of engineering design. This is a cutting view of the object for example Road. Civil 3d course in Rawalpindi Pakistan has the automatic section creations with the help of sample lines at distance of every specific value for example 20 meters etc. If there is any pipe network it will be added in section view. There in another option available for multiple section views. That option shows large number of Section views of road project.
Section views must connected with sample lines so we can say sample lines are section lines.

Material Volume.
The Volume of roads are based at the section sets and section sets are depends at road corridor that also connected to Assemblies of road so we can follow the procedure of Civil 3d Course in Rawalpindi Pakistan then we can find out the net quantity volumes of material usage in road corridor object but remember that there is no options of ratio defined it is just total net volumes of corridor layers.
Cut Fill Report.
According to civil 3d course in Rawalpindi Pakistan Cut Fill Balance Report we can find with the help of Volume surfaces. At normal position we uses contour map surface but at the time of cut fill report we change the display style from the properties styles contour to cut fill banding surface. Surface type should be change in volume surface category. The ranges of surface levels added in the properties of surface which can be presented with different colors and levels. The compare of both surface Road Surface and Natural Surfaces in cut fill volume surface for taking results.

So cut fill with sections views also available in civil 3d.
Therefore it is so importance in these days all over the world.
Super Elevation Re Adjustment.
Super Elevation created with corridor two percent but separate option of Manage of Super elevation very popular at Civil 3d course in Rawalpindi Pakistan no difficult, you just select the corridor and go to super elevation edit and manage it according to designer requirements.
Intersection Road.
The Crossing of roads at each others intersection created with Civil 3d course in Rawalpindi Pakistan or any other software. Intersection point should be at same levels if there is problem of levels and elevation adjusted intersection shows the errors so carefully alignment intersection point created with the help of intersection at corridor. Round about corridor have radius options inner or outer side of curve. Reaming options are simply.
Intersection Point can be make base of Roundabout with inscribed in circle and circumscribed in circle with road lane width.
Drive Way.
After the finishing of road surface check the visibility of road and the speed with shapes of corridor by drive way feature included Civil 3d Course in Rawalpindi Pakistan and training provide to technical draftsman. This is unique feature of civil 3ds and any other road designing software’s. Select the corridor or alignment drive option appears the click at drive button. Drive way camera started and taking views series as camera animation walk through.
Feature Lines Draw.
The lines uses in corridor or any boundary whose have the buildup purpose called feature lines, at home tab Feature line option is appear at top in Civil 3d course in Rawalpindi Pakistan regards function. These Feature Lines are for use making corridor or surface of corridor and any boundary surface line.
Grading in civil 3ds.
Grading Surface through Grading at home tab, basically adjustment of surface ups and downs taking. According to that position. Slopes of grading ratio impact at the grading surface.
So this is also important type of surface for use grading level. Right way to adopt full course.
Criteria Base Design.
Auto desk Civil 3d course includes Criteria base road design. At criteria base design drive speed impact, curve of road at round base. Spiral curve of the road inner side and outer side. Errors and notifications are appear at road if the point of curve putting not following. Properties of road design customize and changes made parameters.
So if we have all the designs of road cross sections and elevation points and center line points.
Therefore its use for speed limit base design also in variance road areas.
Manual Points Added.
Manual points place at position with NEZ Values. Xyz formats is also usable with Revit Course in Rawalpindi Pakistan. Poly line is the main feature and points creation at start point. These point Exported in CSV file formats as well as import. Manually entering point is sensitive mater so be care full about putting the values of points as like longitude and latitude even Z value of objects.
Remember PENDZ file formats also available for adding manual points.
So we can say civil 3d is beater than eagle point or others.
Finally now we can design every road or storm element in Civil 3d and in Autodesk Storm & Sanitary apps software.