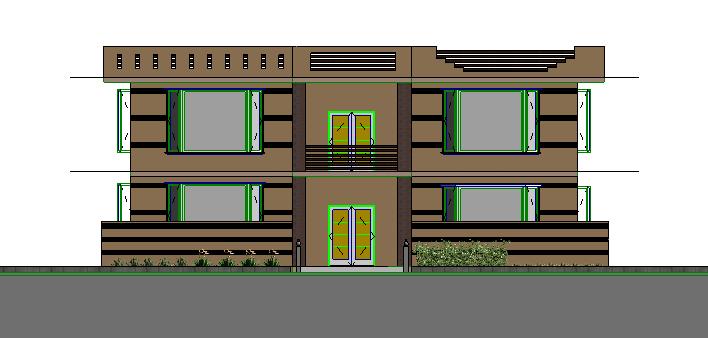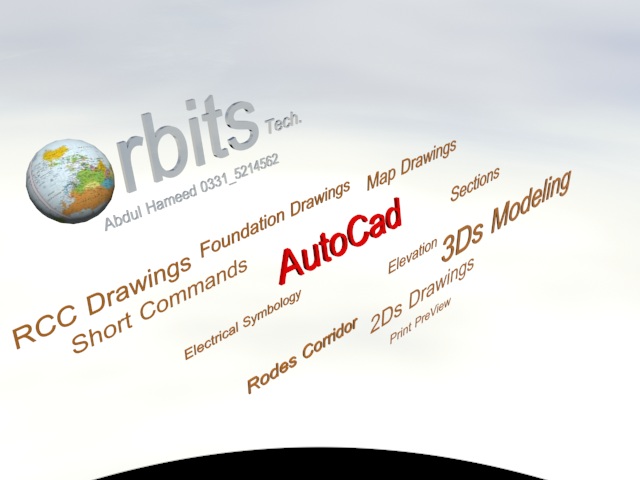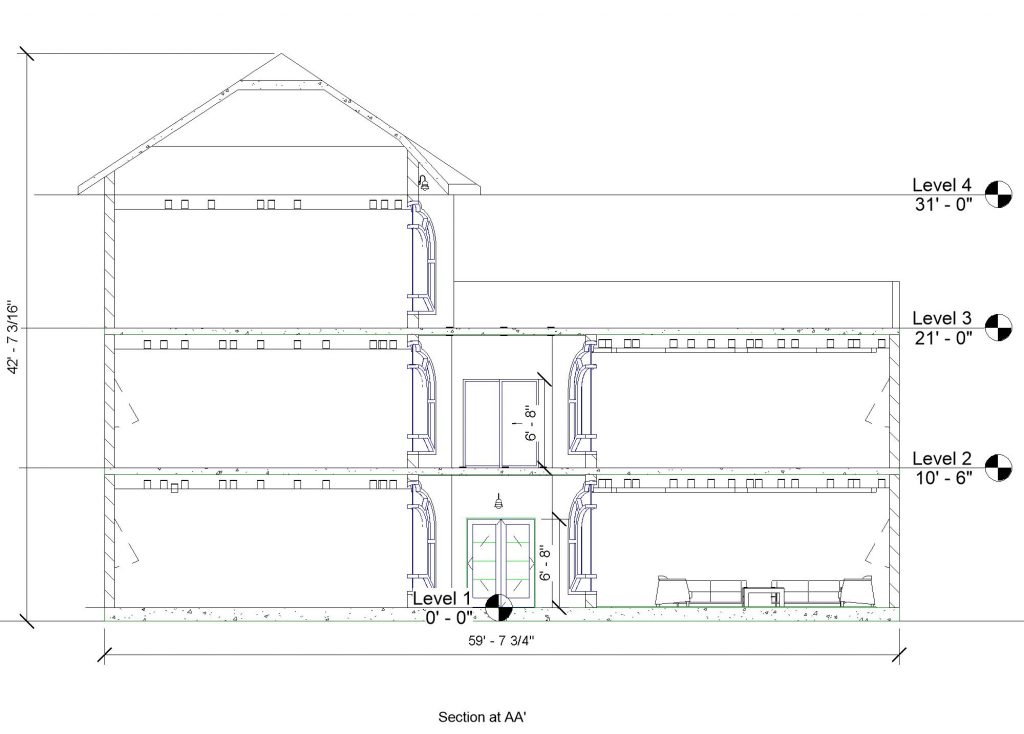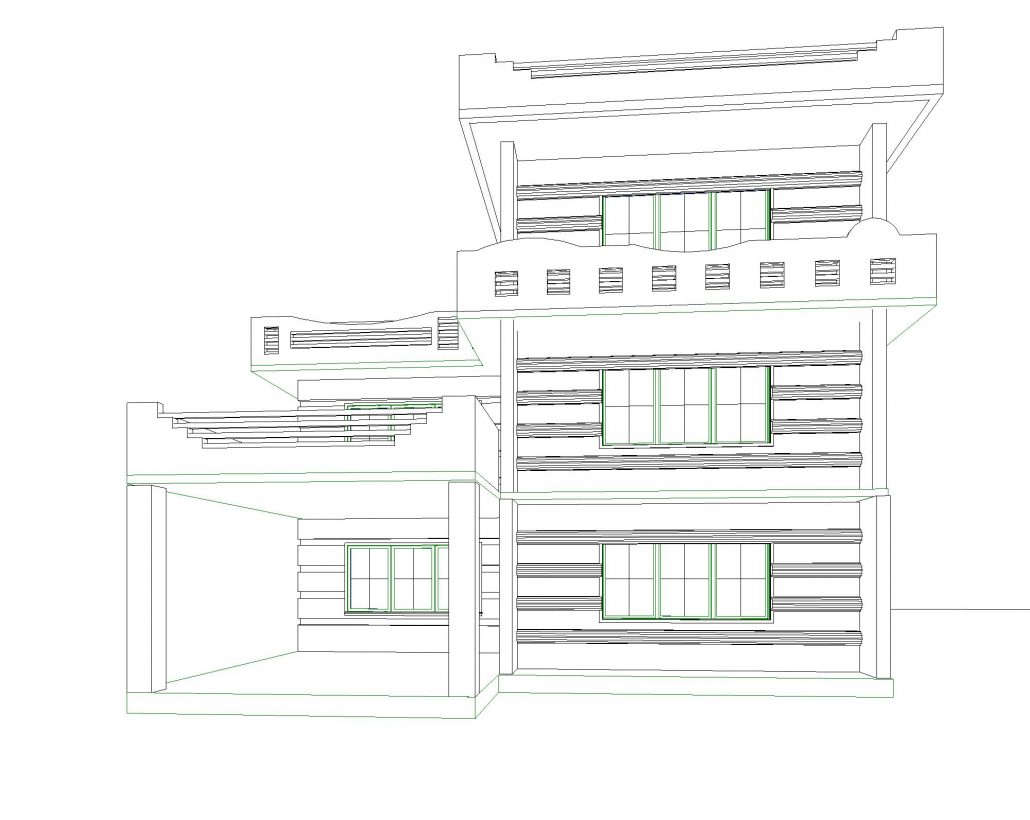





AutoCad Course in Rawalpindi Islamabad Pakistan. Elevation
Commands
Auto desk introduce designing software for proper drafting work AutoCAD which is most popular in Architectural , Civil as well as Electrical & Mechanical related AutoCAD Course in Rawalpindi Islamabad Pakistan 3DS PLAN Orbits Tech. There of building best software is Revit.
There are two types of use in it shape wise First is 2D and Finally 3D in AutoCAD course in Rawalpindi Islamabad Pakistan 3DS Plan Orbits Tech.
Settings.
AutoCAD setting page with units setup and page setup as need of project criteria with limits set scale and Line type Architectural , Decimal or other hand select Precision Level.
Set Angle system decimal degrees or degree minute second AutoCAD Course in Rawalpindi Islamabad Pakistan 3DS PLAN Orbits Tech.
Some of the short commands are given.
Line.
Line is the main command of the any linear software which is use for drawing making ” L ” Enter its short command for use.
Circle.
Circle we can draw with radios and diameter parameters or 2 points and 3 points circle short command ” C ” Enter AutoCAD course in Rawalpindi Islamabad Pakistan.
Arc.
Three points curve or semi circle with short commands ” A ” Enter.
Trim.
Across line remove with this command ” TR ” double enter.
Extend.
Short line increase to next object use ” Ex ” double enter short command.
Offset.
Copy Line circle Arc Rectangle with distance along offset command short ” O ” enter AutoCAD course in Rawalpindi Islamabad Pakistan Orbits Tech.
Chamfer.
For corner of object cutting and added new lines at corner with chamfer command ” CHA ” Enter for distance should be D Enter.
Filet.
For Round of rectangular object filet use short command use ” F ” enter ” R ” enter and give radius.
Text.
Text is the most common thing of use in any software so here are majority of options available for use. Text fonts color options scale ore different style AutoCAD course in Rawalpindi Islamabad Pakistan 3DS PLAN ORBITS Tech.
Dimension.
Measurement taken between two points are dimension work if lines are straight then Linear use , For Angular lines ” Aligned ” dimension use.
For Arc measure ” Arc Length ” use Radius attach and diameter dimensions are available. Angular Dimension for taken angle between lines.
Rectangle.
For Rectangular shape creation use Rectangle command its use X(Y) formula for this creation. ” REC ” short command use for this purpose.
This is 2D solid object for explosion use “X” command AutoCAD Course in Rawalpindi Islamabad Pakistan 3DS PLAN ORBITS Tech.
Hatch.
This is use in the filling purpose any texture or graphical shape in the object just like bricks , Reinforcement , concrete etc. Hatch setting according to scale and size of objects. Finally we can say Gradient colors are the also part of Hatch.
Scale.
Resize the object with proper dimension through scale. the short command of scale is “SC” Enter use for reference purpose old size and new dimension with scale factor.
Block.
Any object creation and save as block option available for further use it insert command “I” Enter and place the object in the drawing. These blocks become the part of file and can be insert in any other file.
Area.
For Area calculation short command can be use “AA” Enter AutoCAD Course in Rawalpindi Islamabad Pakistan ORBITS Tech.
Ellipse.
Ellipse shape creation tool simple or Arc base short command “EL” for this purpose and arc option for curve creation between any two points.
Polygon.
Multi corner object behalf of radius with short command “Pol” it has two types inscribed in circle and Circumcised in circle.
Break.
broken the line between two points and also at any just point “BR” short command use.
Associate commands
Remember break at point means double click at a point which is require to break line.
Join.
“J” Enter use for joining the explode lines for creation in one vector of lines.
Tool Plates.
for the symbol placement use the tool plates short command use for this “Ctrl+3” we can also change the size of objects AutoCAD Course in Rawalpindi Islamabad Pakistan 3DS PLAN Orbits Tech.
Design Center.
Symbols library in Design center short command use “Ctrl+2” for access. AutoCAD course in Rawalpindi Islamabad Pakistan Orbits Tech.
Layers.
Every object should be according to layer set which is based at color , line weight , line type. Layers command have many advantages e.g. we can on or off layer or and lock layer. AutoCAD course in Rawalpindi Islamabad Pakistan Orbits Tech.
Poly line.
For solid shape creation we can draw poly line. This line have a specifications as like there is one single line no any segment even not trim able this line use for creation of 3D object short command use “PL” Enter. AutoCAD course in Rawalpindi Islamabad Pakistan Orbits Tech.
Extrude.
2D Solid object convert in 3d solid with uses extrude command and viewing in isometric views easily. AutoCAD course in Rawalpindi Islamabad Pakistan Orbits Tech.
Subtract.
Minus the inner object from outer object related 3ds applications subtract uses for this purposes “Su” short command use for this purpose. AutoCAD course in Rawalpindi Islamabad Pakistan Orbits Tech.
Views.
Front Back Left Right views available for elevation purpose and Four Isometric views for original 3d viewing AutoCAD course in Rawalpindi Islamabad Pakistan Orbits Tech.
Shades.
Shades of visual styles and different options for available viewing shades.
Relastic views shows with material and presentation in order way.
Therefore new versions have a lot of commands options than older.
Remember there is 2d options are have such a views.
PLAN.
We can easily draw a single line or double line plan in AutoCAD with accurate dimension work along 3d applications available in Auto Desk AutoCAD AutoCAD course in Rawalpindi Islamabad Pakistan Orbits Tech.
3D Work.
Basic 3d application along auto cad is very simply but in latest versions it can enhance as like ingenious 3d software or even show material finishing with render and background with sky or sun.
Remember for Road Designing Auto desk Civil 3D software use.
Therefore we can say AutoCad is the mother of all architectural software’s.
So Autocad is complete software using for drawing making in every field.
AutoCad Electrical use for Electrical Drawing Projects.
For building circuit designing and drafting of ref drawings but not different of commands regarding general cad course.
Similarly AutoCad Mechanical use for Mechanical drawing making.
Finally we have the option of all verities of Auto Cad.
AutoCad Course in Rawalpindi Islamabad Pakistan 3Ds Plan Orbits Tech.
